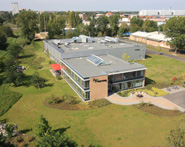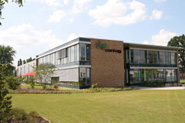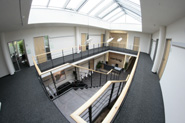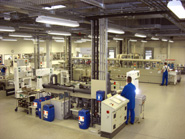History
Search
 2006-2010 New building
2006-2010 New building
A fantastic piece of land where dreams can come true.

Architecture
The architect was asked to plan a modern building, which emphasised the high technology nature of the company. A lot of emphasis was placed on good communications and short distances between staff and departments.



- 2 storeys, atrium in the centre
- Concrete roofs (concrete supports, 30 cm diameter), flat roof
- Masonry partially with brick, plasterboard walls.
- Large glass facade
- Cavity floor for optical cabling and other infrastructure
- Floors: natural stone and carpet
Production hall
- Ready made concrete parts
- Main supports, trusses, purlins
- Flat roof
- Partitions: plasterboard with windows
- Flooring: acid-proof
Size
| Old | New | Later development | |
|---|---|---|---|
| Plot of land | 17,000 mē | ||
| Office space | 400 m² | 1,000 m² | 3,000 m² |
| Production space | 900 m² | 2,000 m² | 6,000 m² |
| Capacity boards/day | 12 m² (85 blanks) | 48 m² (350 blanks) |
Investments & attendant costs
| Investments | Amount in million EUR |
|---|---|
| Plot of land | 0,8 |
| Building | 3,5 |
| Machines and fittings | 2,5 |
| Intermediate total | 6,8 |
| Auxiliary costs | |
| Auxiliary financial costs | 0,4 |
| Interest | 2,8 |
| Total sum | 10,0 |
Jobs
The "New Premises 2006/2007" project has created many new jobs. 22 new jobs were planned, but even during the planning phase (April 2006) it was clear that over 50 new jobs would be created. In addition to this, the new building was planned so that other new buildings could be added if growth continues, with correspondingly positive effects on the number of jobs.
Your personal contact

Guido Strehl
Assistant to the general
manager
+49 30 351 788-225
guido.strehl contag.de
contag.de











 Overview 2001-2006
Overview 2001-2006